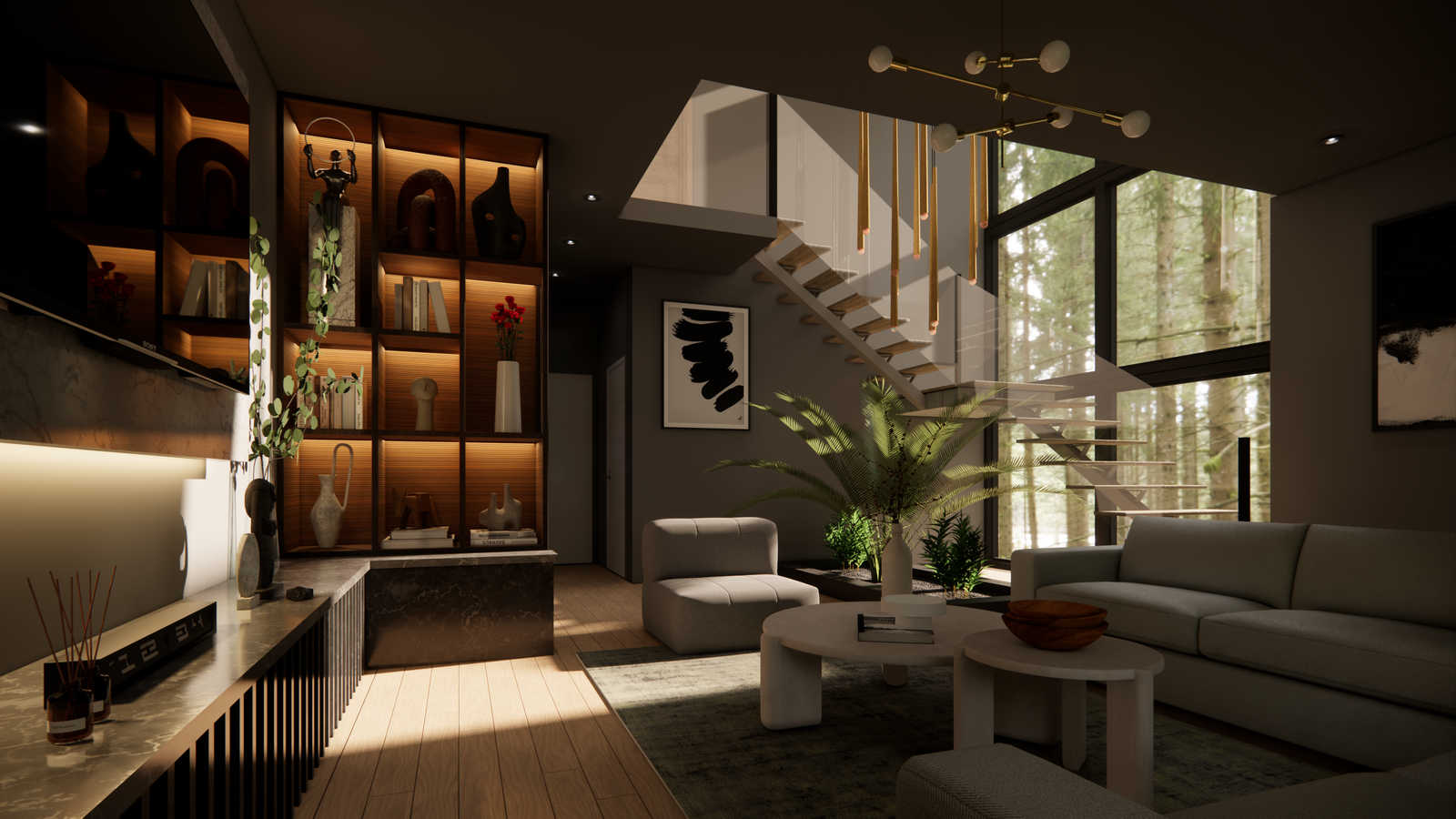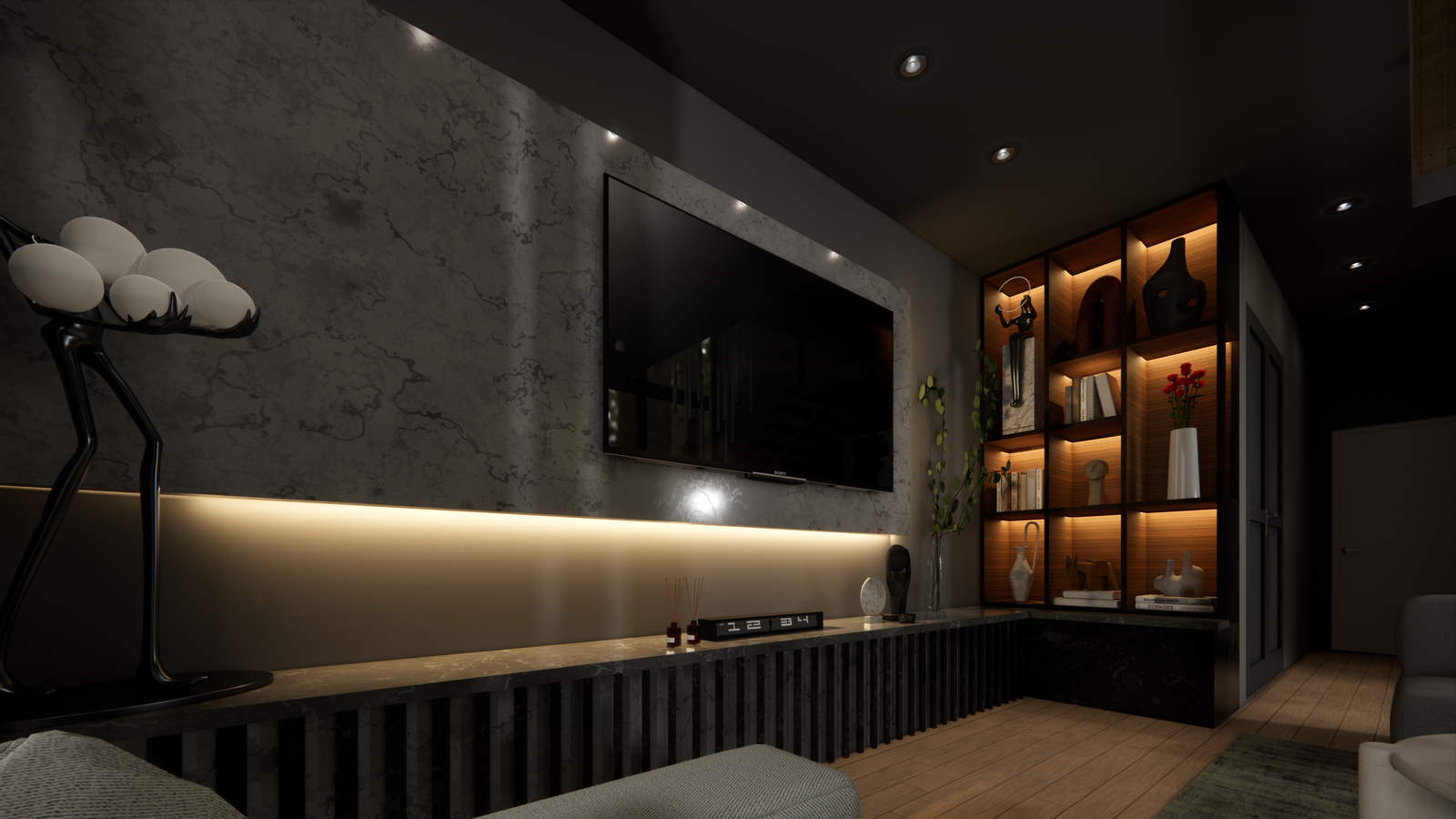Projects
At LINE9, we turn creative visions into reality. Each project reflects our commitment to innovation, attention to detail, and exceptional design. Explore our work to see how we bring spaces to life with precision and style.
Apartment Bathroom
Transforming a compact space into a modern, functional retreat with sleek design and high-quality materials.
- Location: Solothurn, Switzerland
- Area: 18m²
Every detail was carefully considered to create a refined and relaxing space.
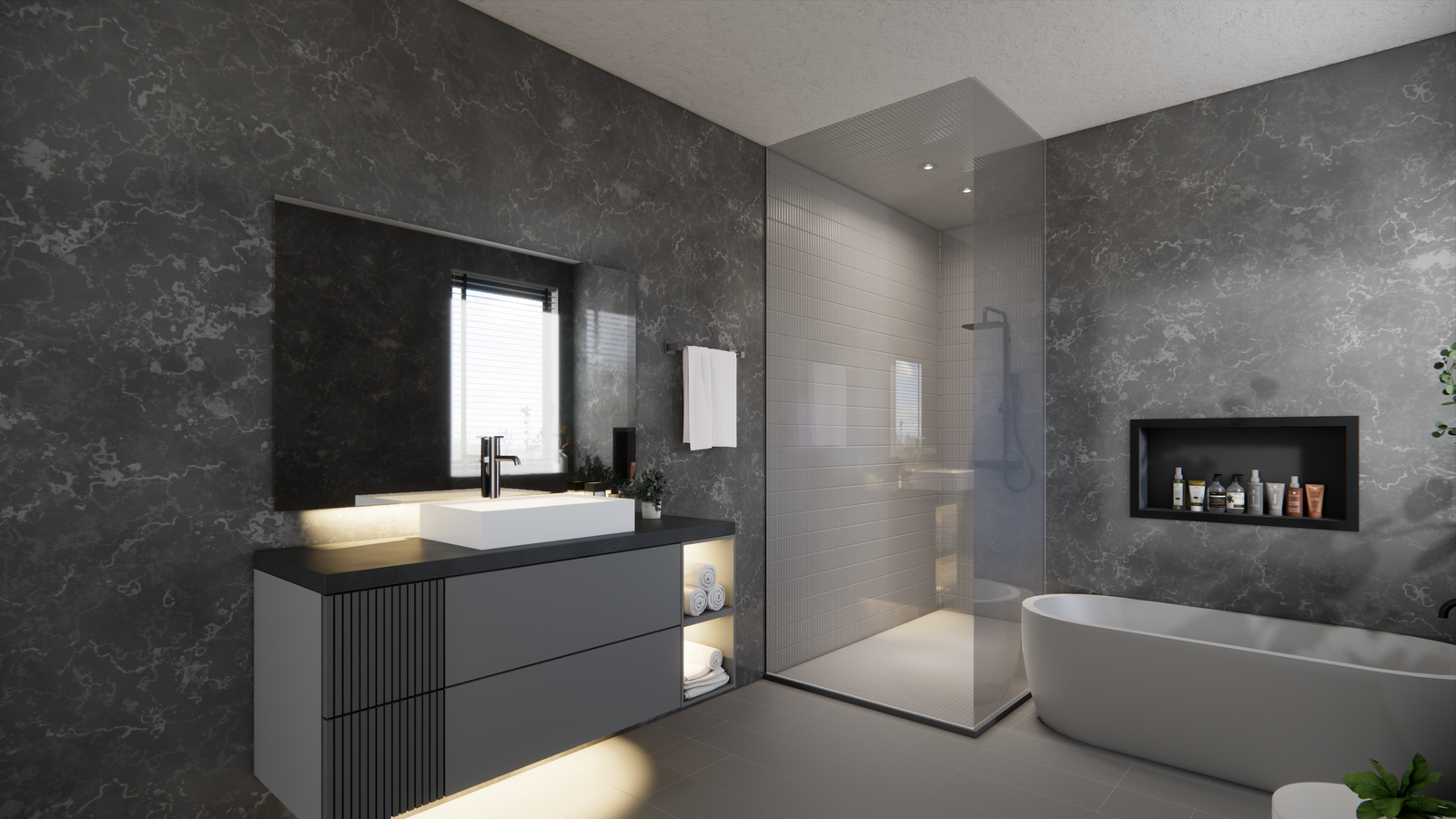
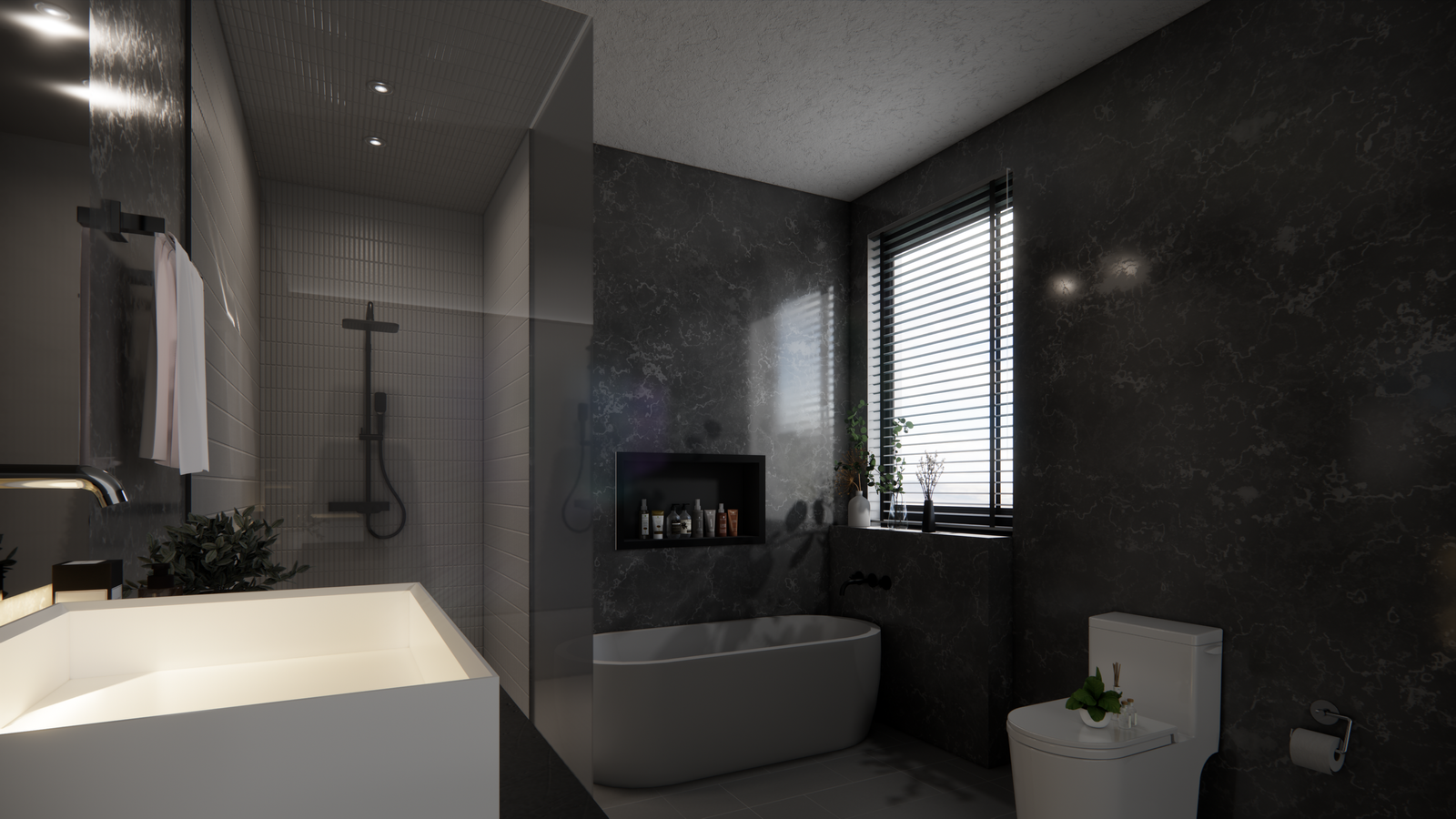

Barbershop Renovation
A modern and stylish transformation, blending functionality with an inviting atmosphere for clients.
- Location: Skopje, North Macedonia
- Area: 45m²
This renovation redefines the barbershop experience, creating a space that is both professional and welcoming.

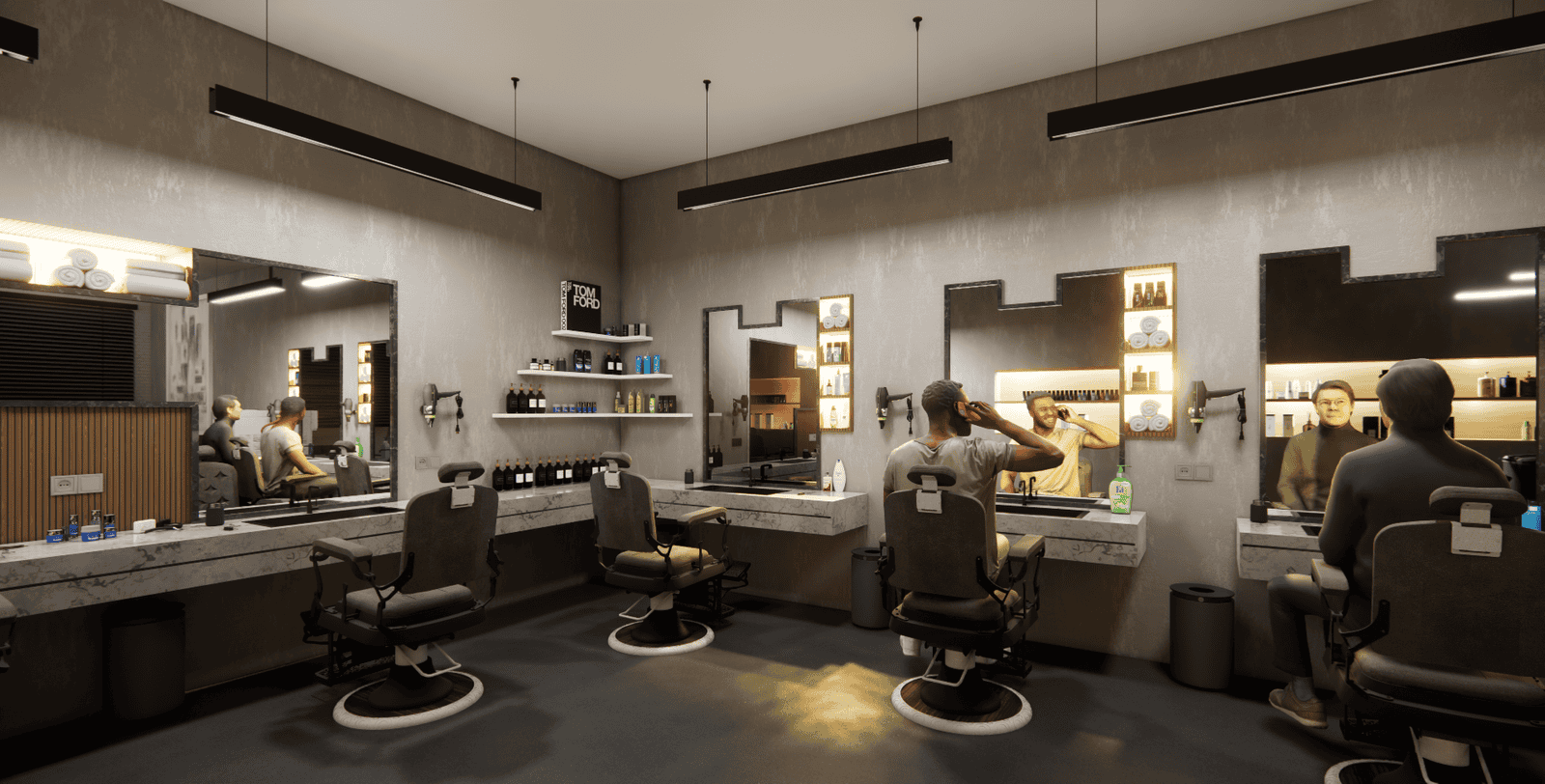

Bedroom Renovation
A cozy and modern retreat designed for comfort, elegance, and functionality.
- Location: Gostivar, North Macedonia
- Area: 18m²
This renovation transforms the bedroom into a peaceful retreat with a combination of soothing colors, functional layouts, and premium finishes. It features tailored storage solutions and a cozy atmosphere, designed for both style and practicality.
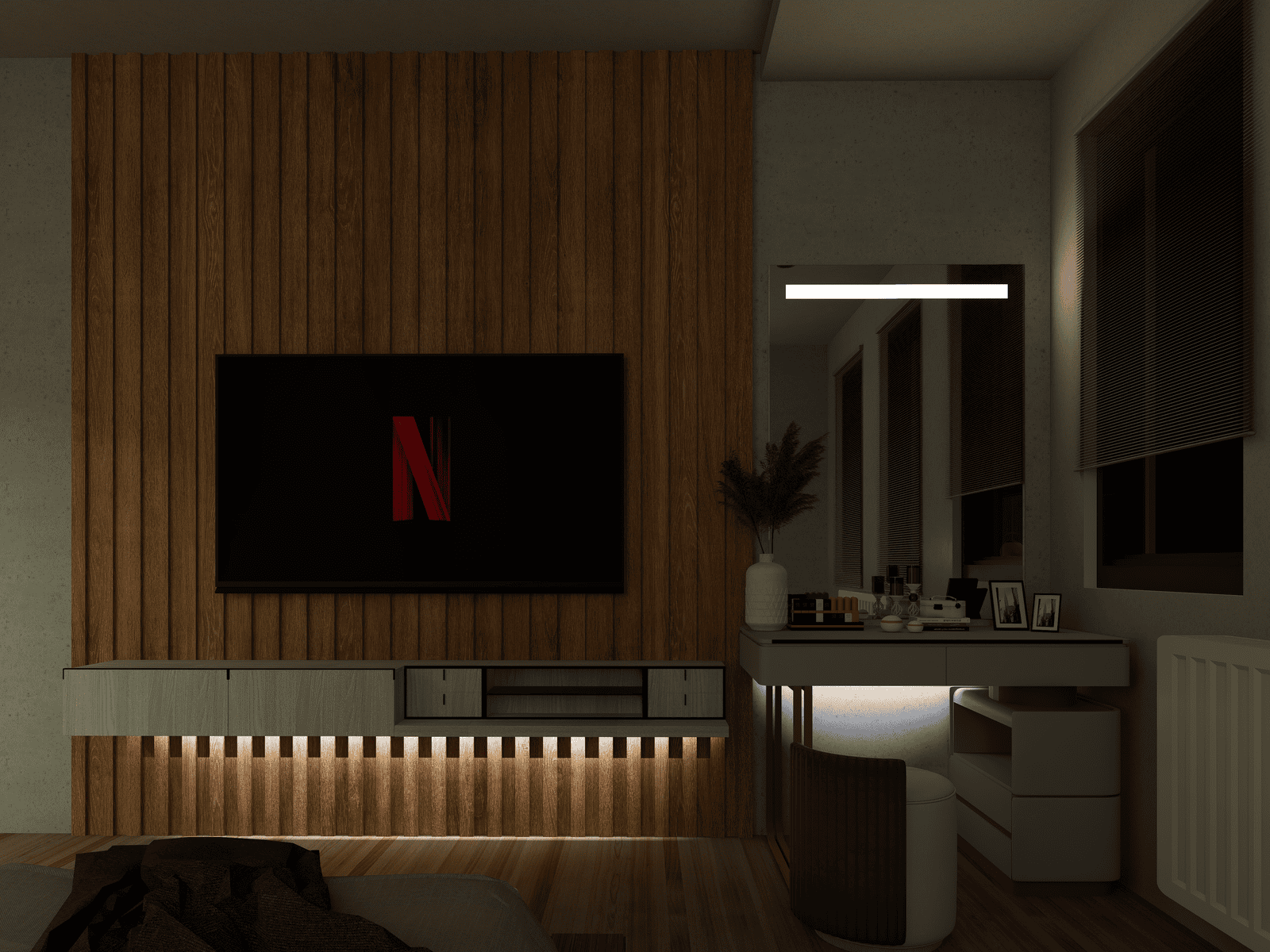
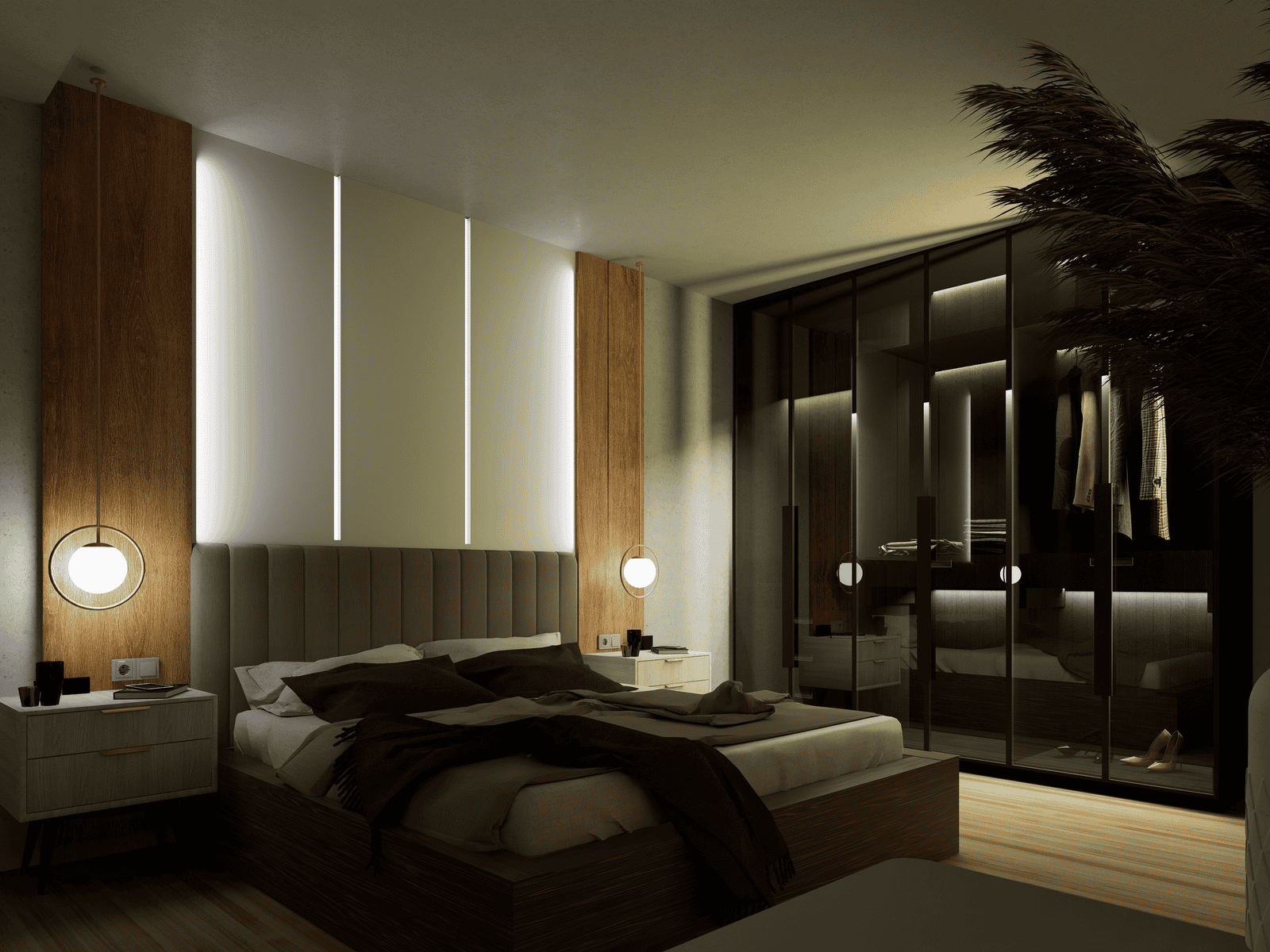
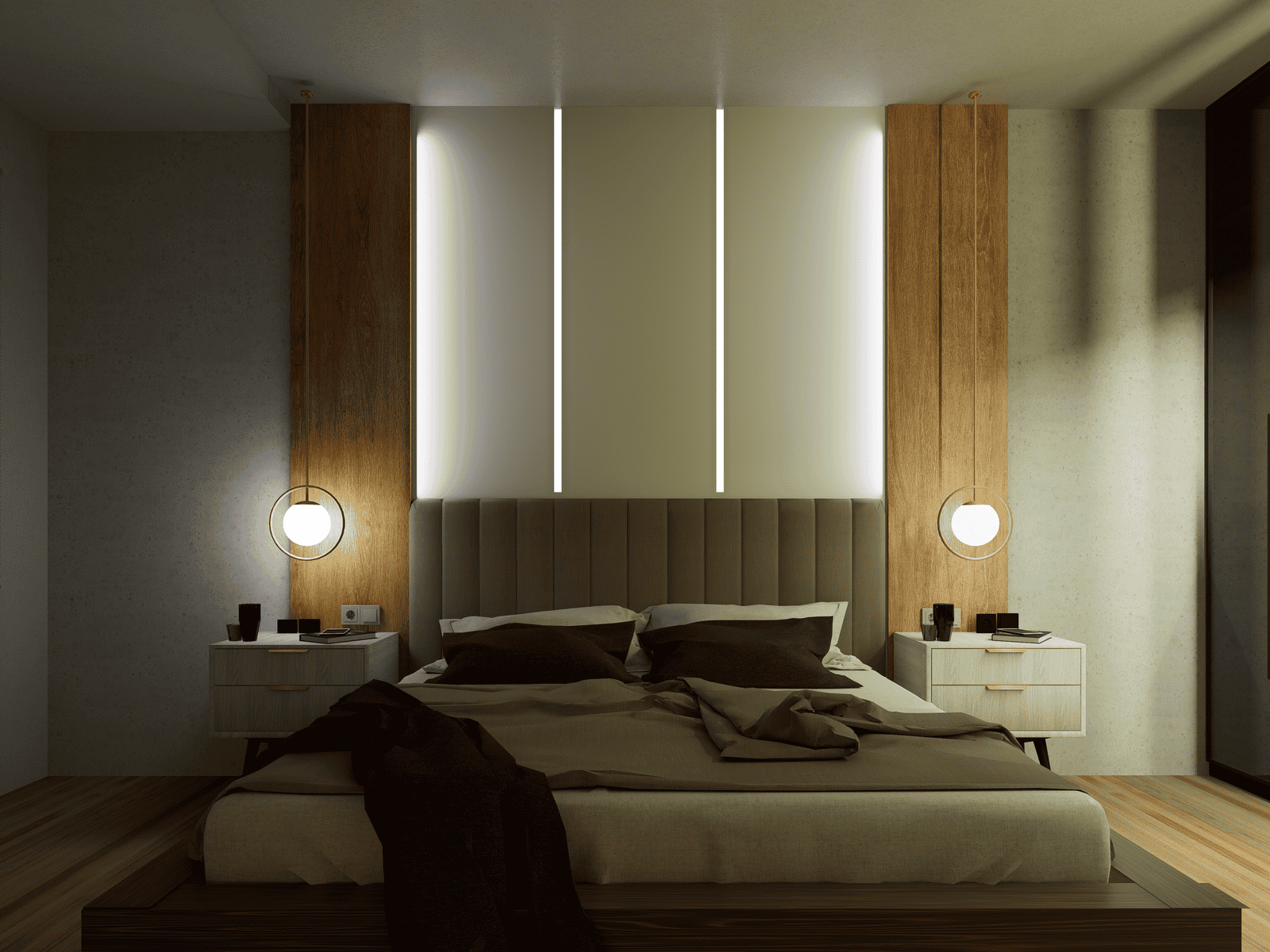
Dental Clinic
You can use a few enticing words and flaunt your capabilities that will attract future clients and encourage them to hire you right away.
- Location: Luzern, Switzerland
- Area: 137m²
A perfect blend of aesthetics and functionality to elevate the dental care experience.

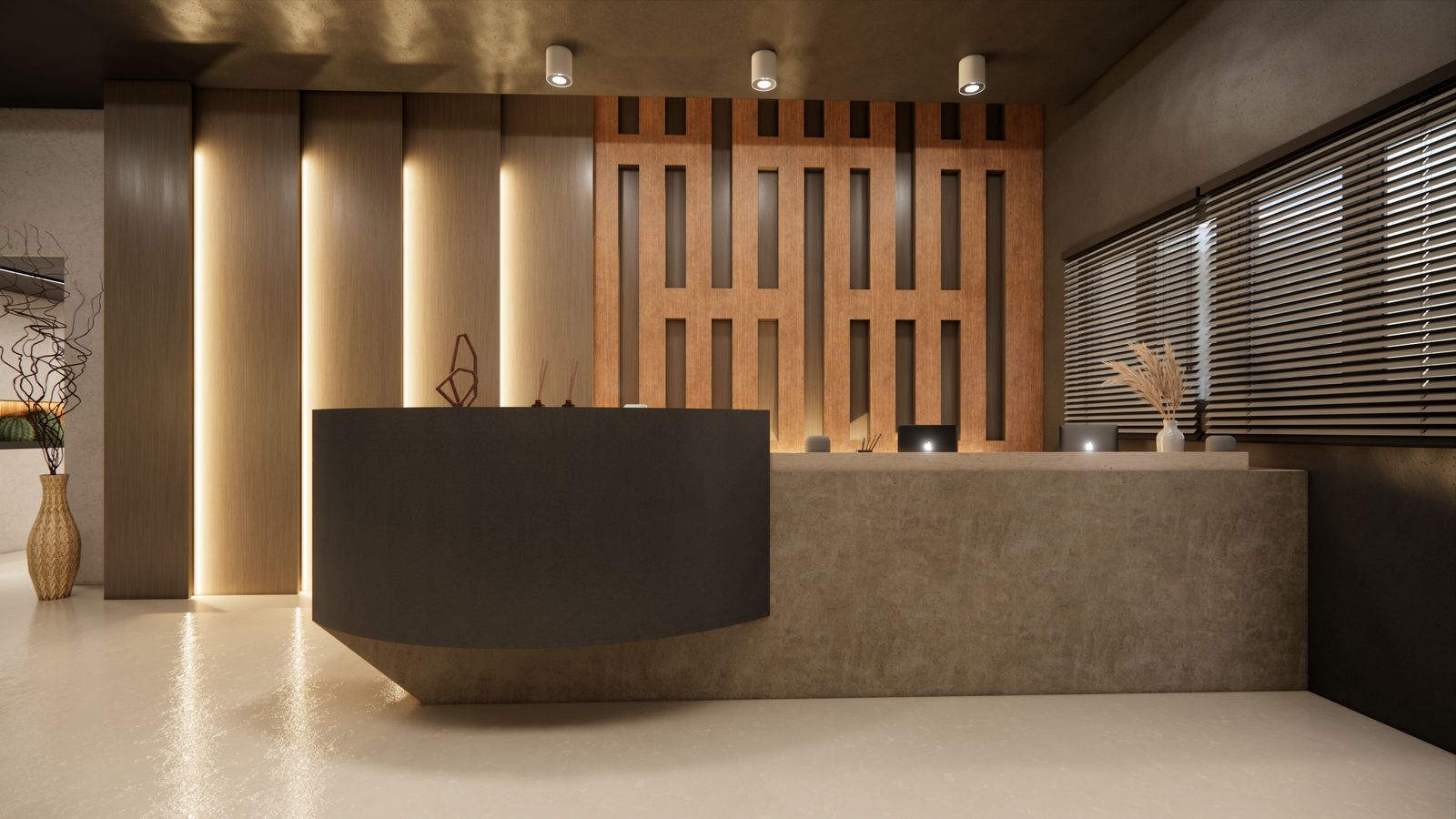

Bedroom Renovation
A stylish and cozy transformation, blending comfort with modern aesthetics.
- Location: Skopje, North Macedonia
- Area: 16m²
A personalized space designed for comfort and elegance.
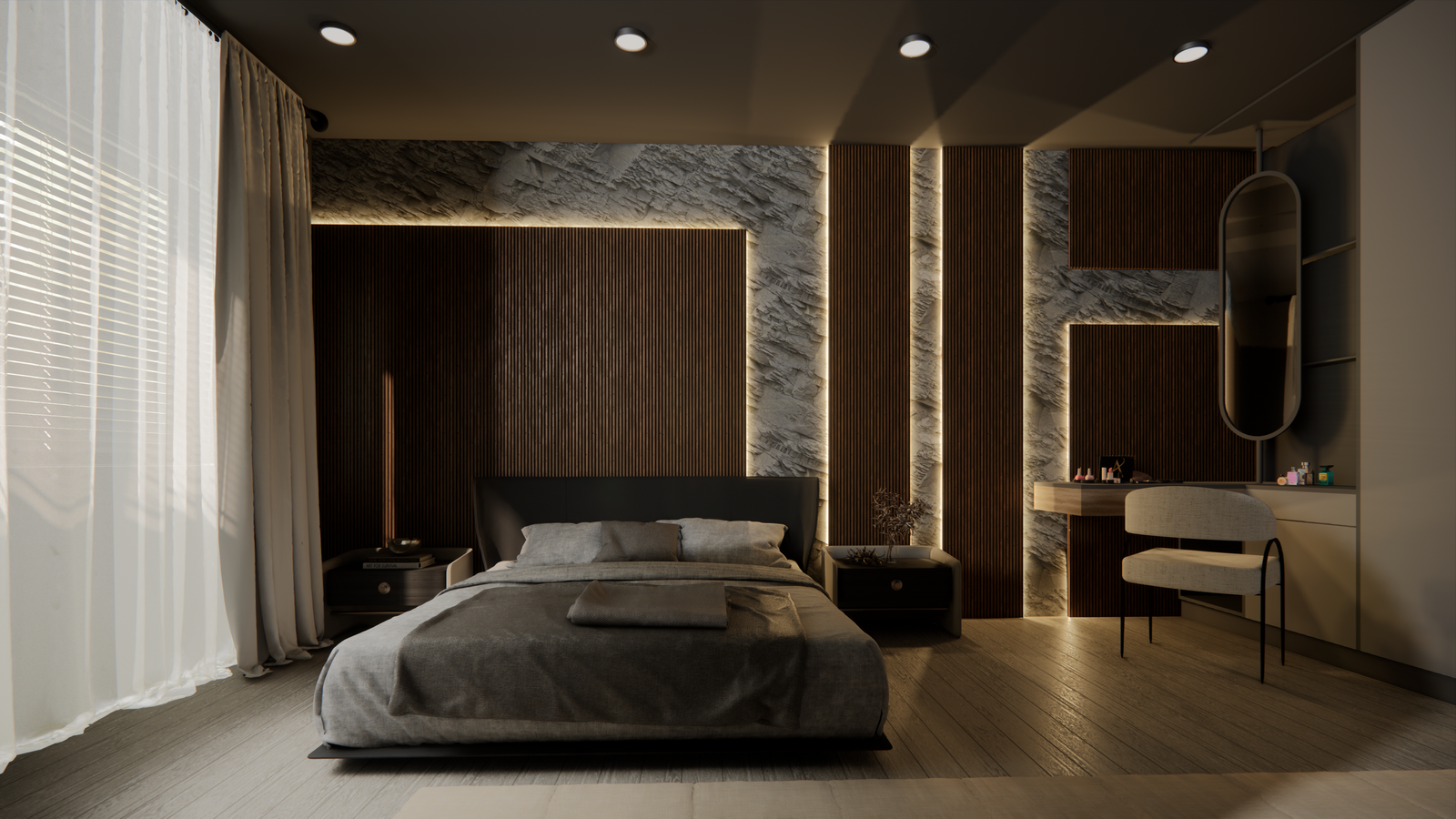
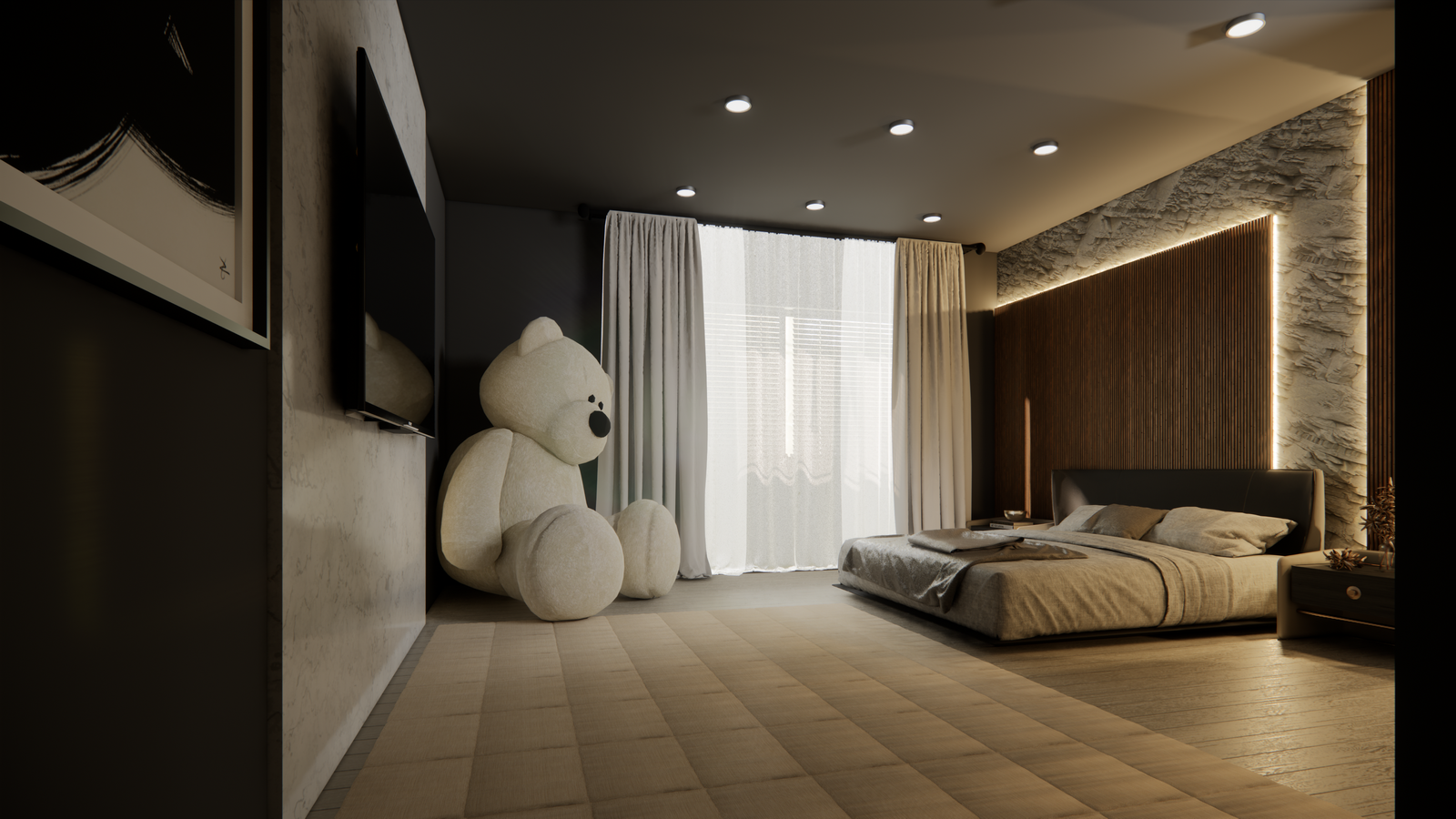
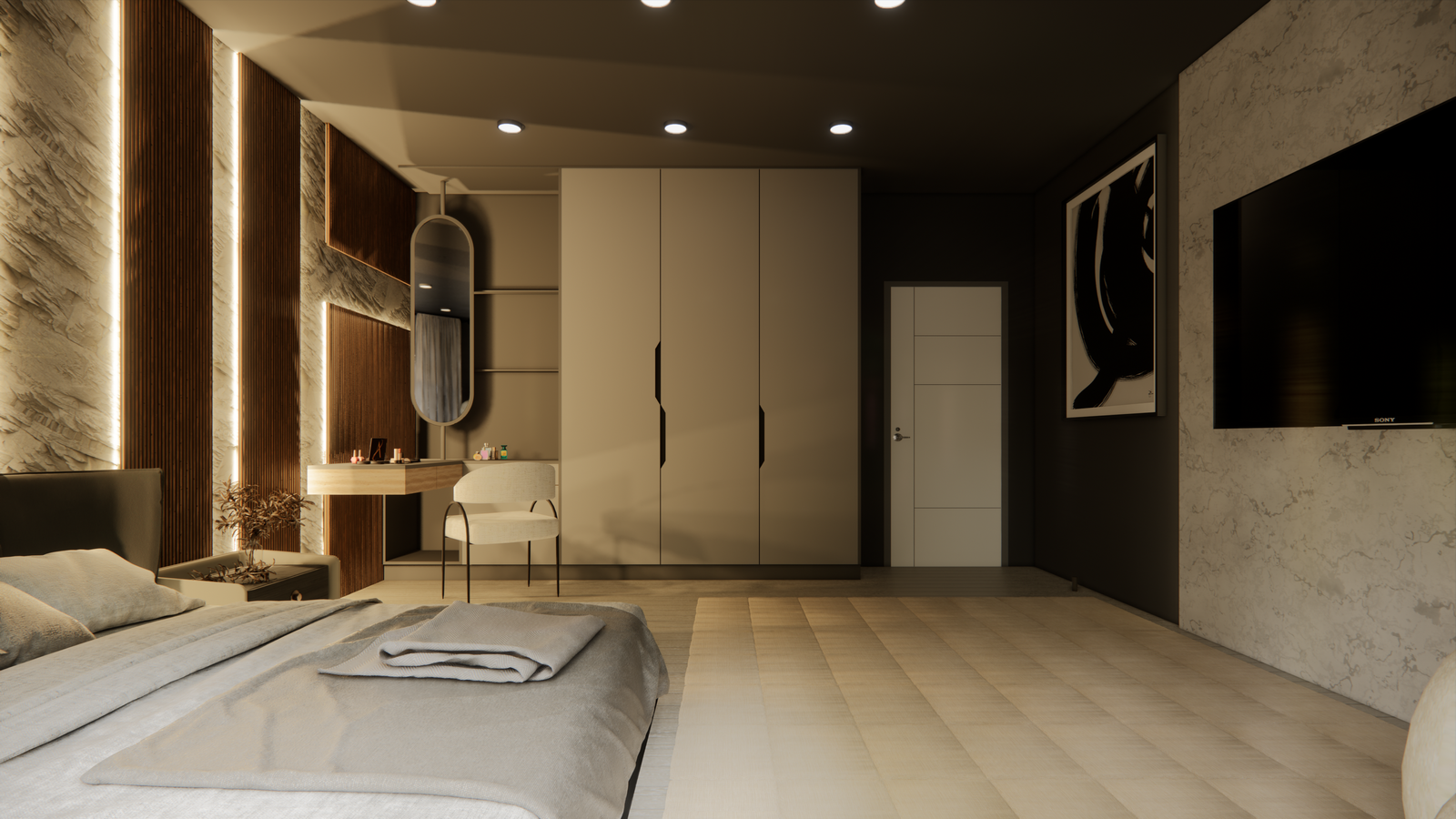
Coffee Bakery
A warm and inviting space designed to enhance the café experience with a perfect blend of comfort and functionality.
- Location: Gostivar, North Macedonia
- Area: 74m²
A thoughtfully designed space that invites customers to relax and enjoy.


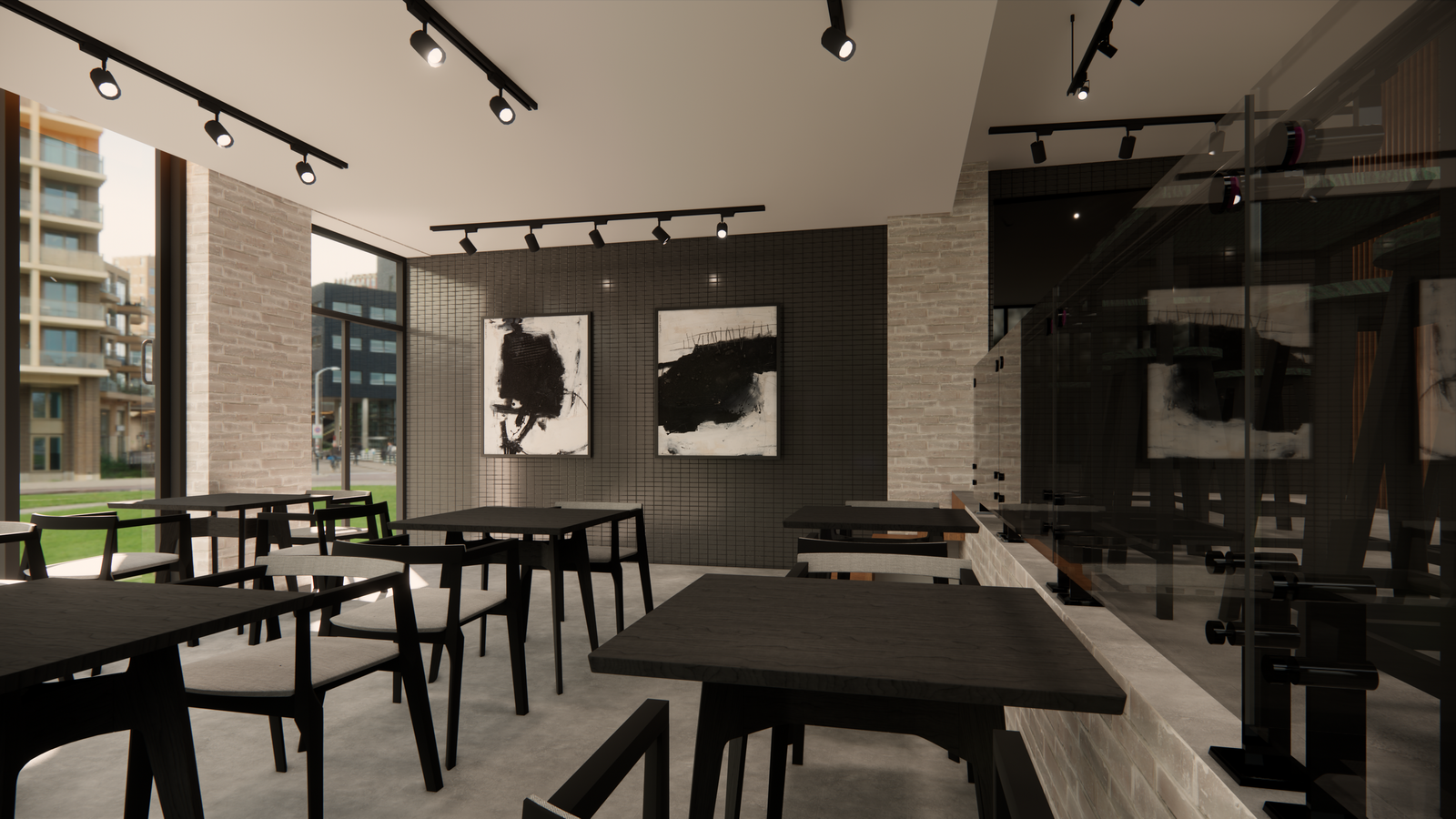
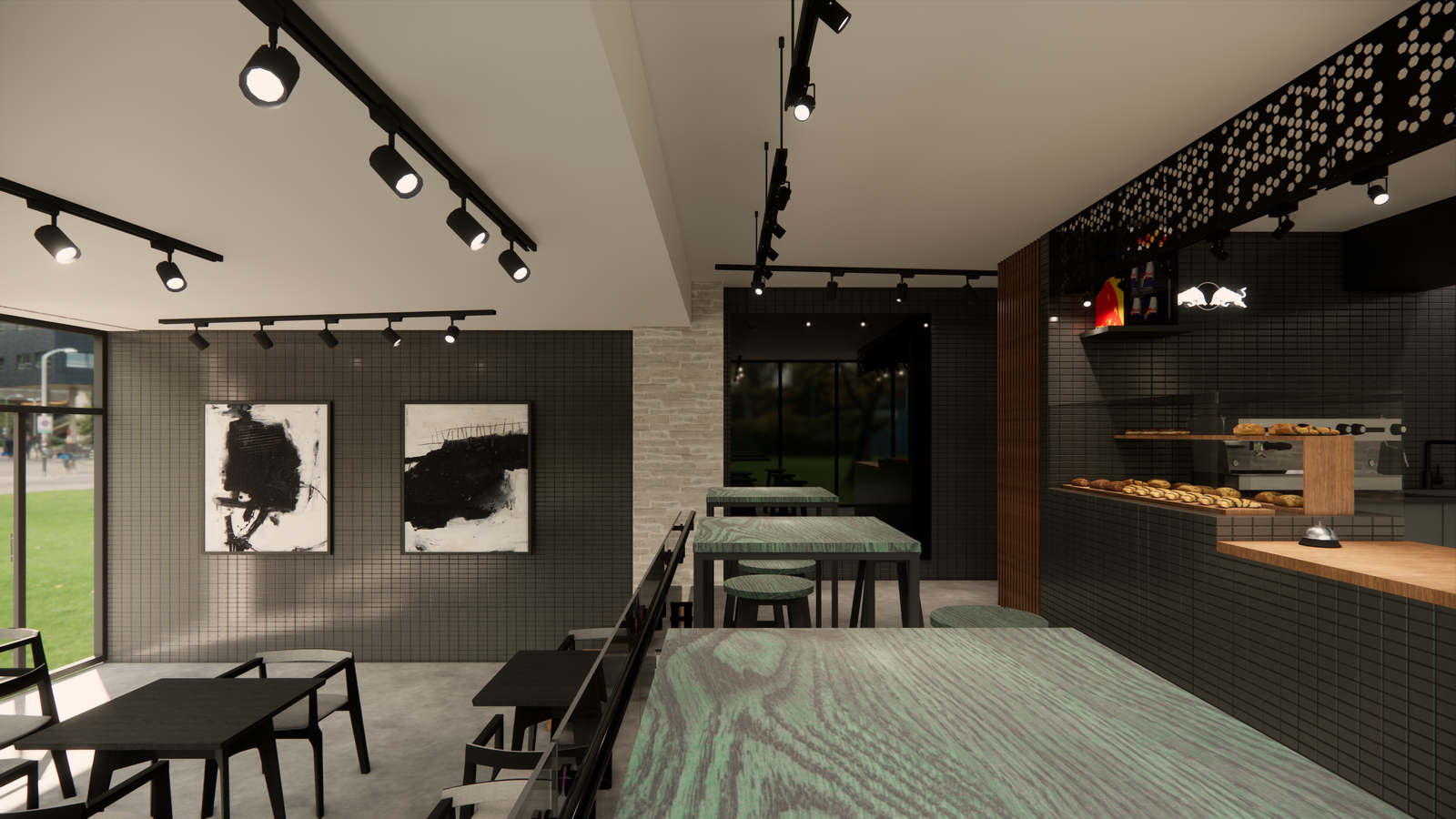
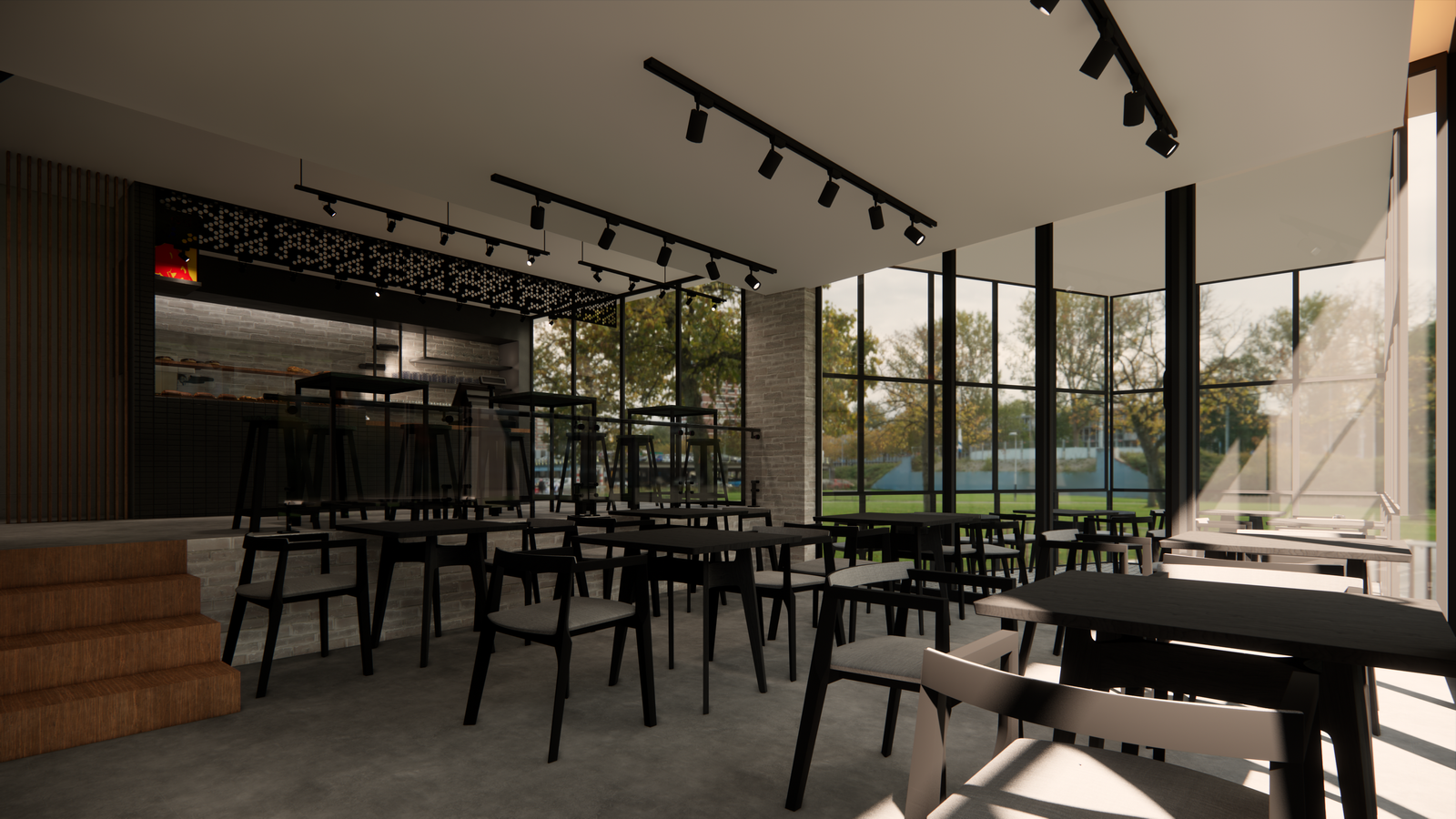
Bedroom & Wardrobe Concept
A seamless integration of comfort and storage, designed for elegance and functionality.
- Location: Mavrovo, North Macedonia
- Area: 27m²
A refined space where style meets practicality for effortless living.
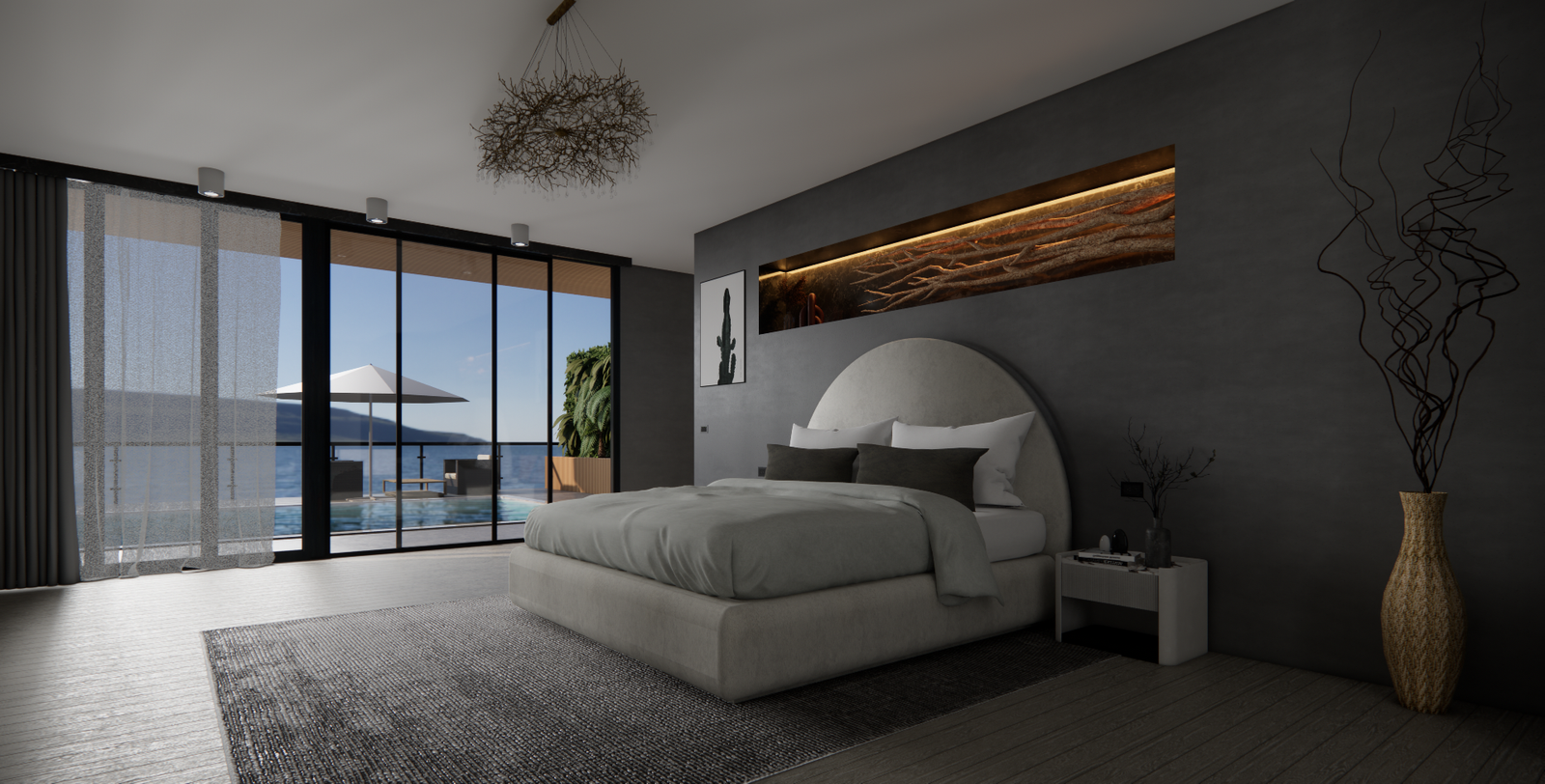


Living Room Renovation
A fresh and modern transformation, designed to enhance both aesthetics and comfort.
- Location: Raven-Gostivar, NorthMacedonia
- Area: 23m²
This living room renovation brings a refined balance of style and practicality, creating a cozy yet sophisticated atmosphere.
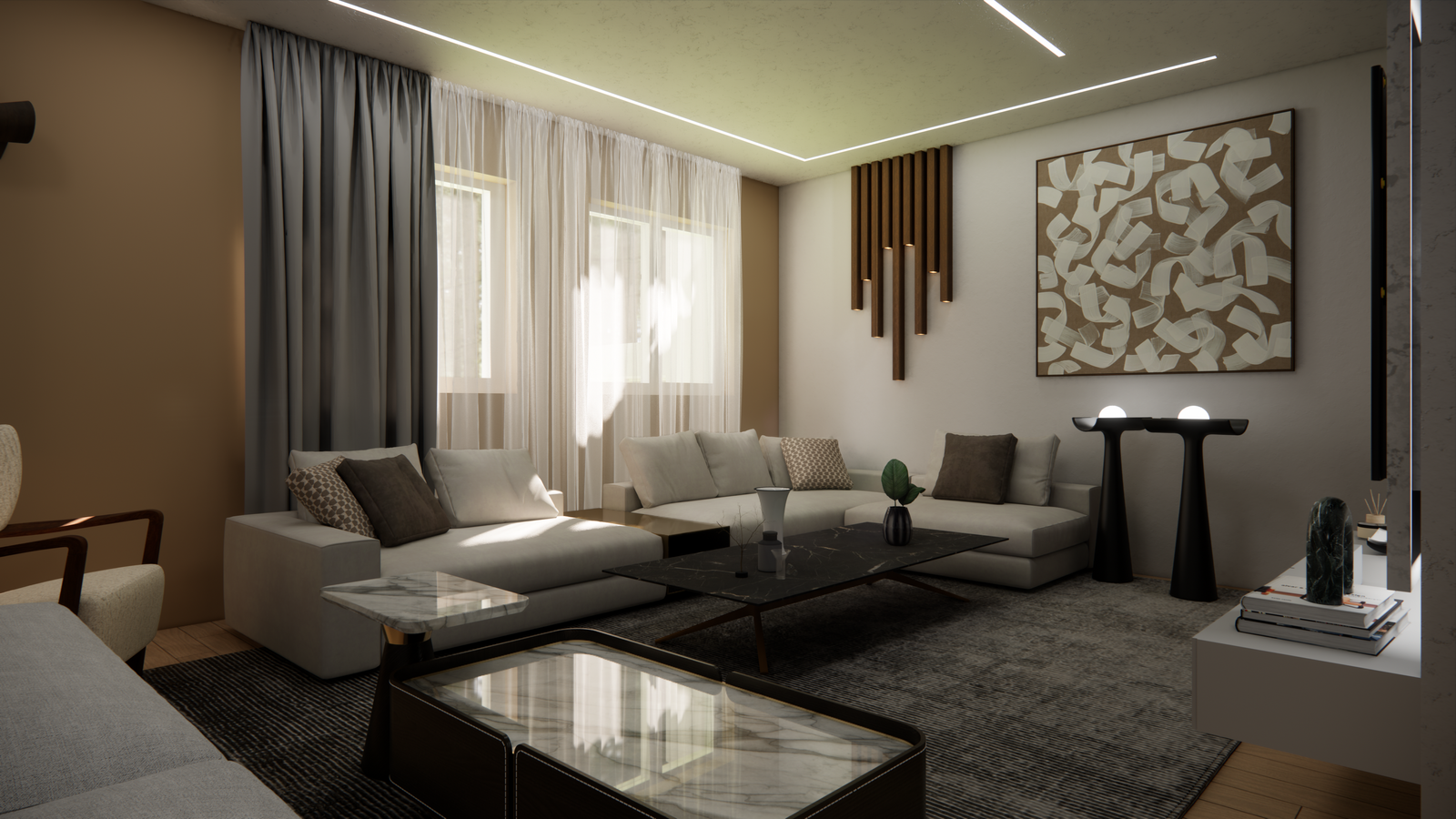
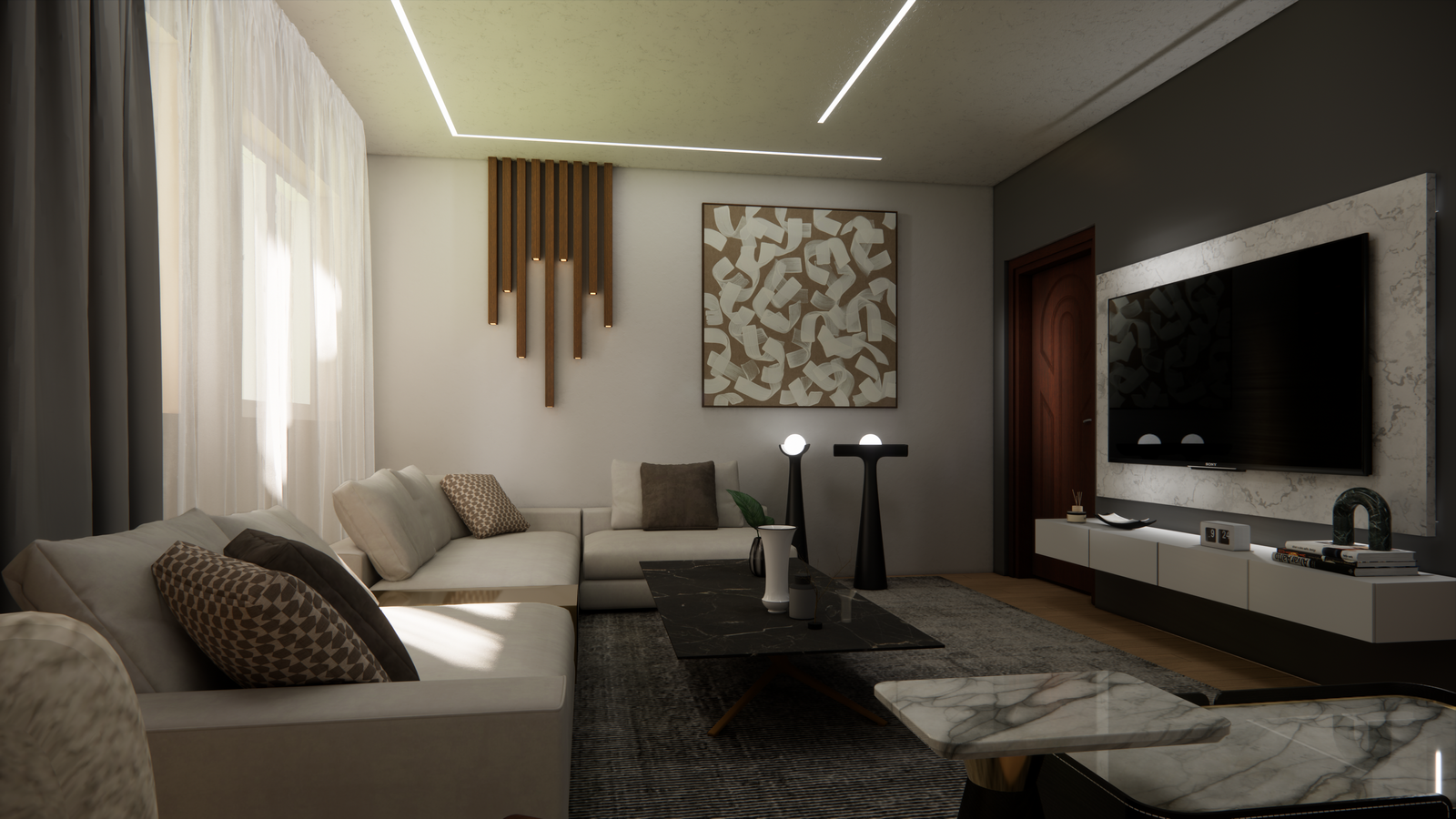
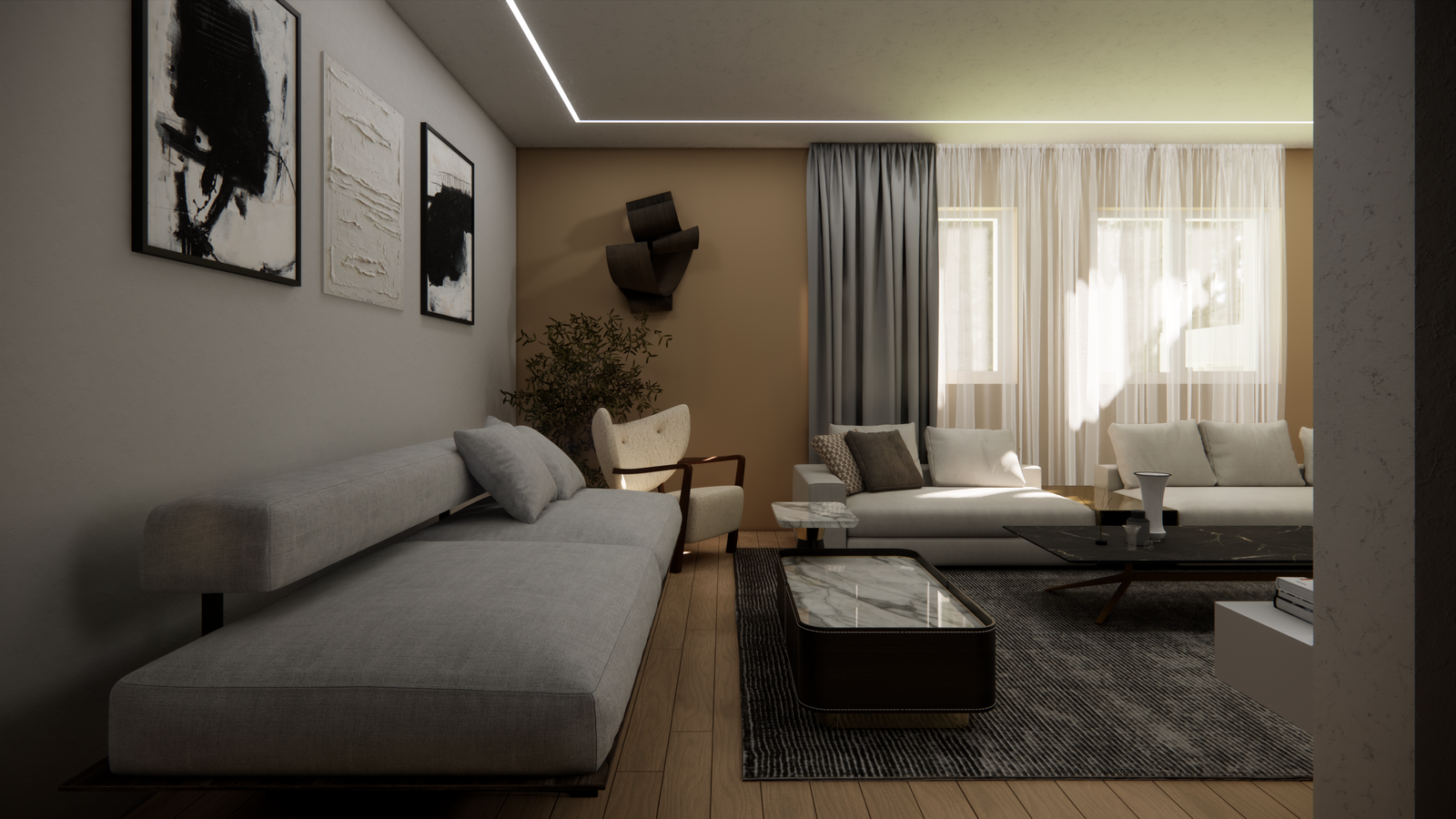
Public Restaurant WC Renovation
A functional yet stylish restroom designed for high traffic and comfort.
- Location: Skopje, North Macedonia
- Area: 25m²
This renovation focuses on creating a practical, durable, and aesthetically pleasing environment for guests.

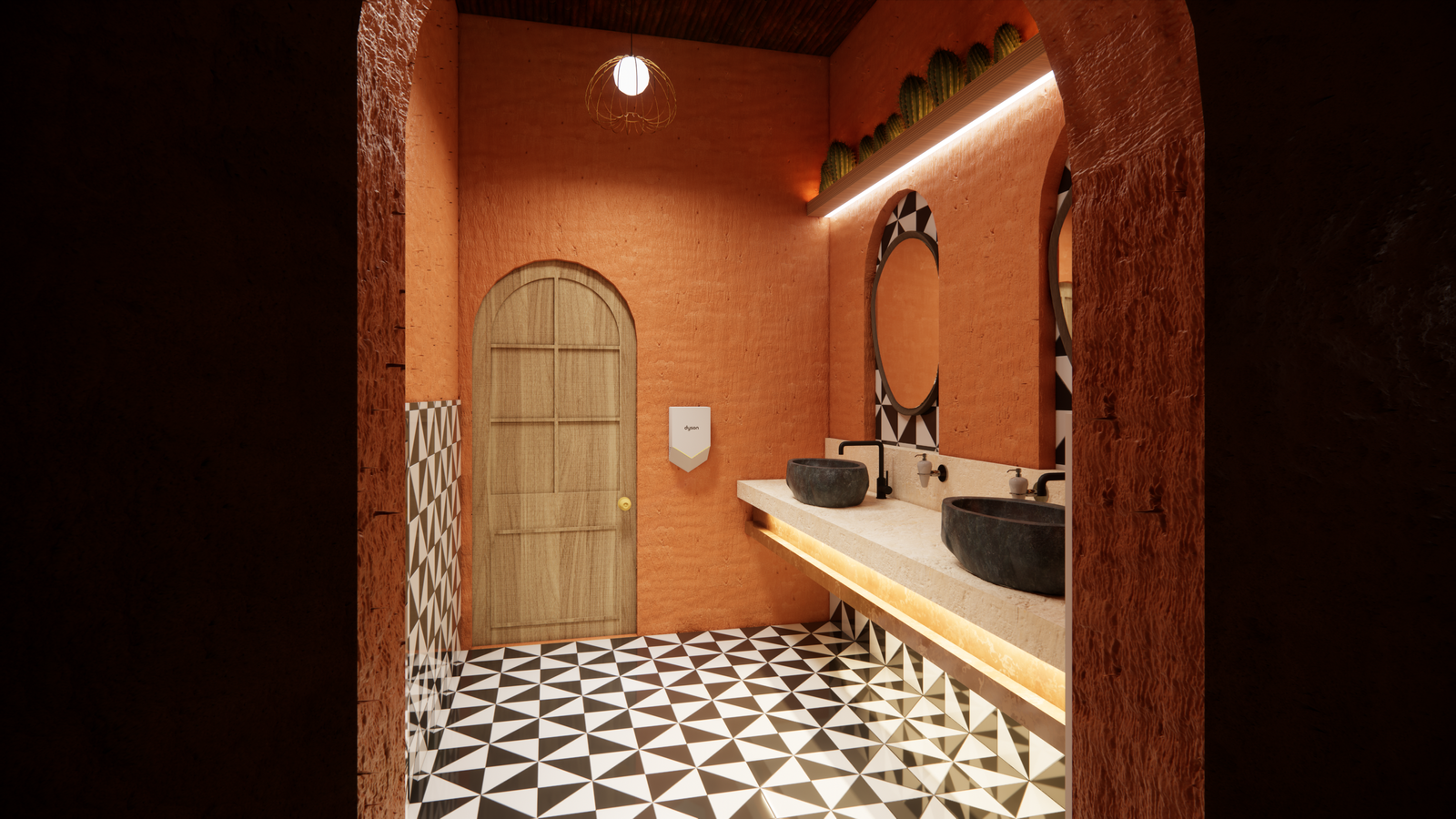
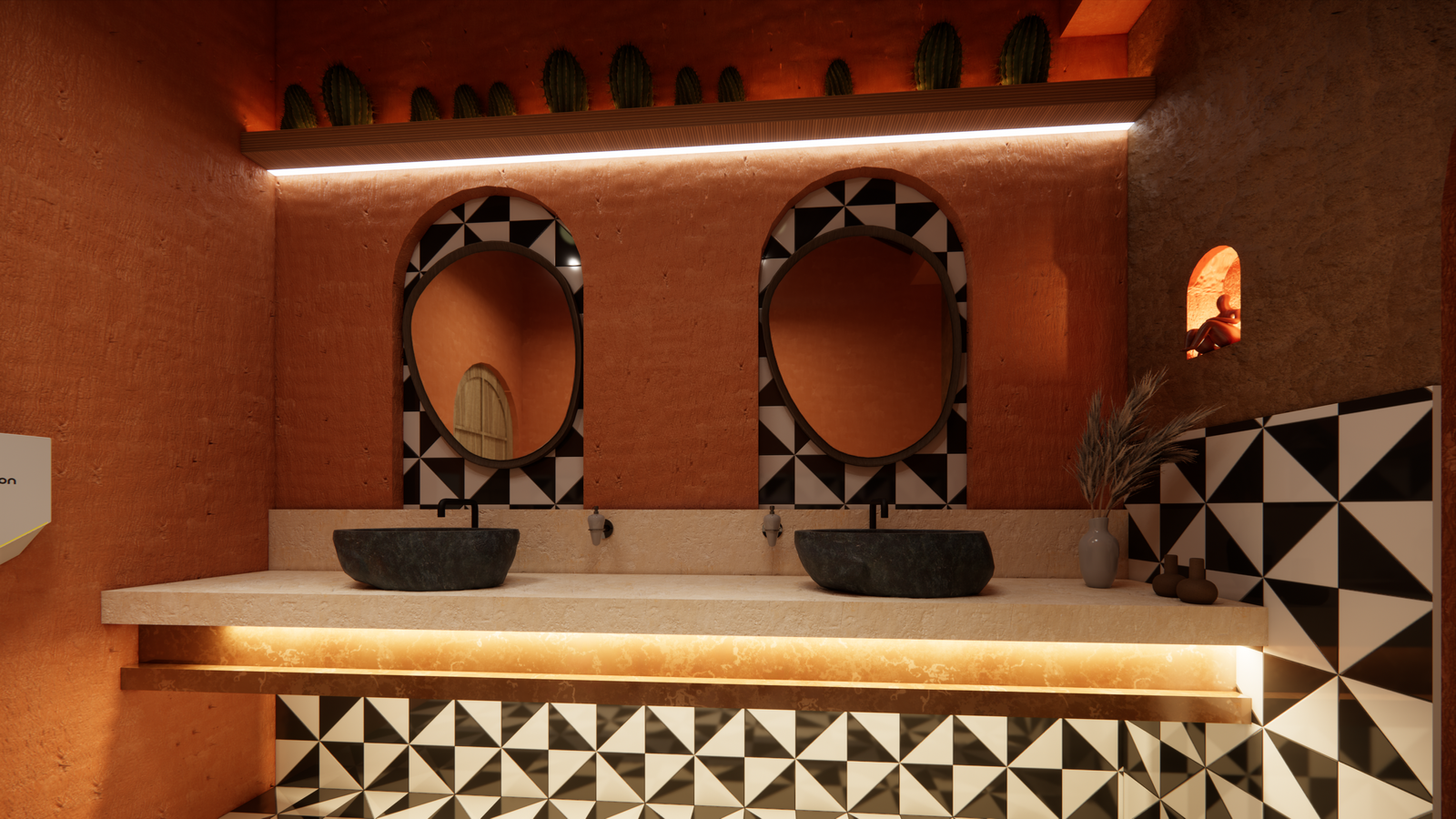

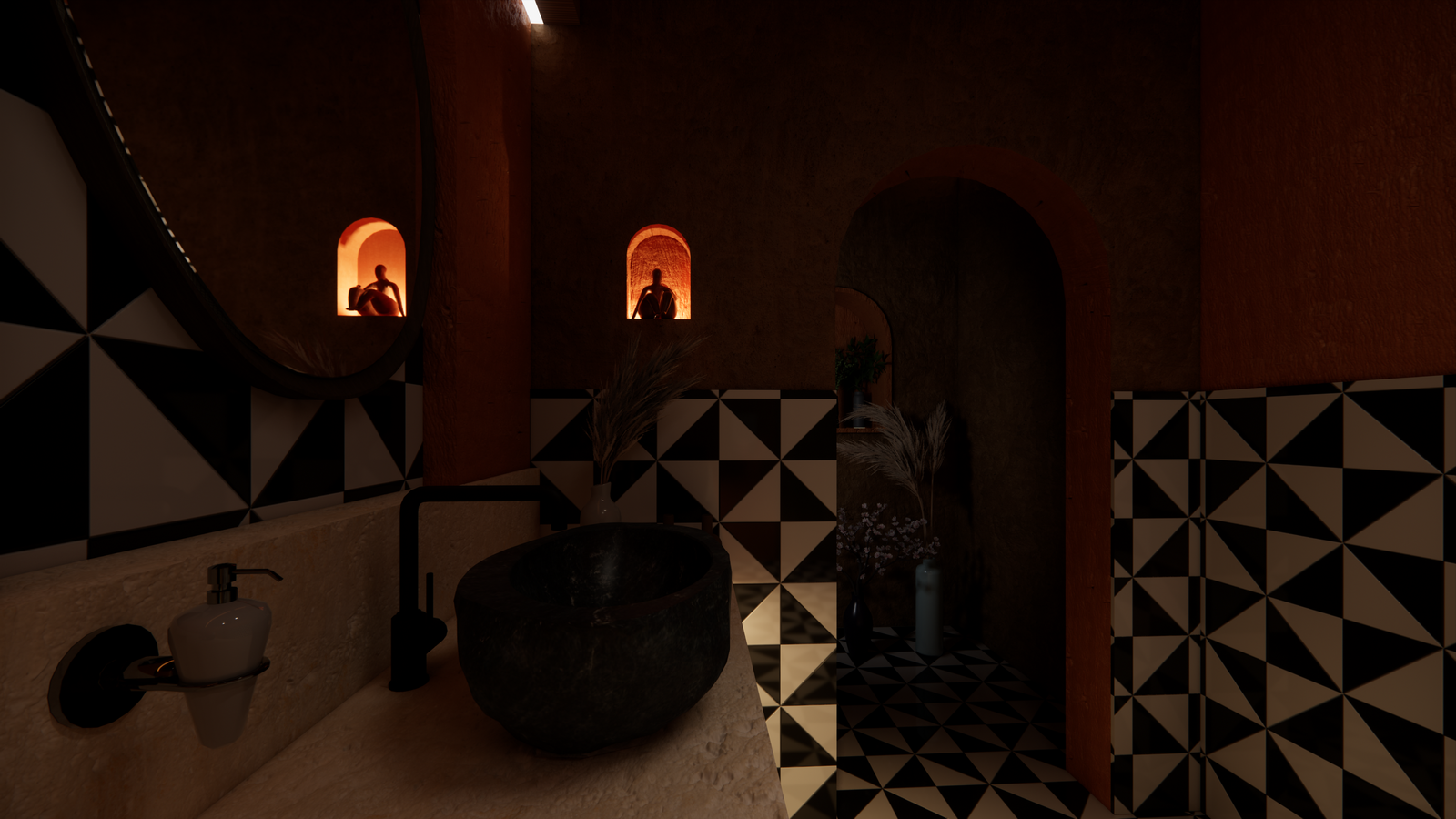
Solo Work Office Design
A tailored workspace that enhances focus and efficiency while maintaining a clean, organized aesthetic.
- Location: Gostivar, North Macedonia
- Area: 13m²
This office renovation focuses on optimizing space with smart furniture and organization solutions. A minimalist design maximizes efficiency while maintaining a clean and modern aesthetic, ideal for solo work or client meetings.

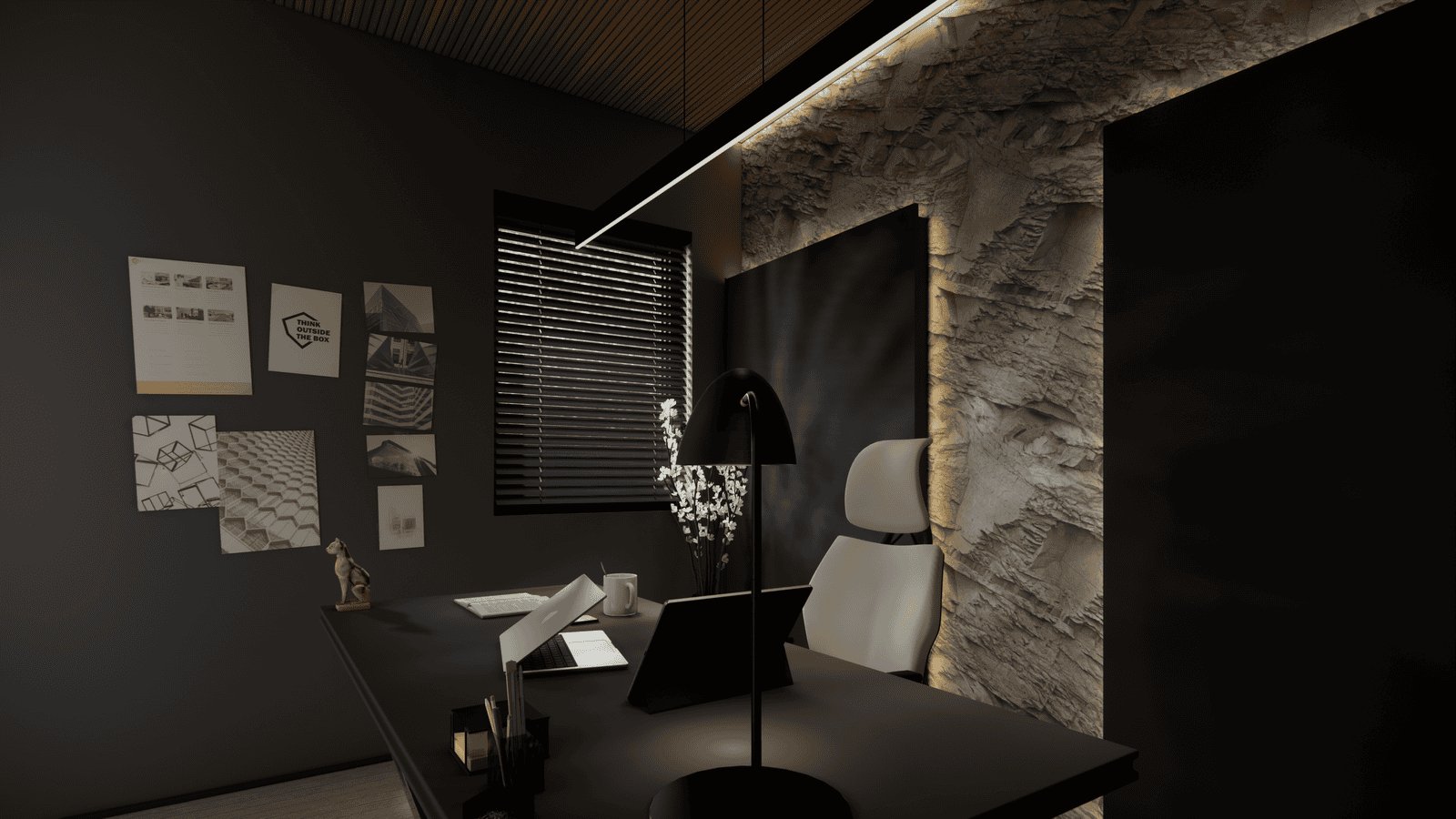

Studio Apartment Design
A stylish and functional living space, designed to maximize comfort and versatility in a compact layout.
- Location: Pristina, Kosovo
- Area: 68m²
This studio apartment features an open-plan design that seamlessly integrates the living, dining, and sleeping areas. Custom storage solutions and a modern aesthetic create a cozy yet spacious atmosphere, ideal for urban living.
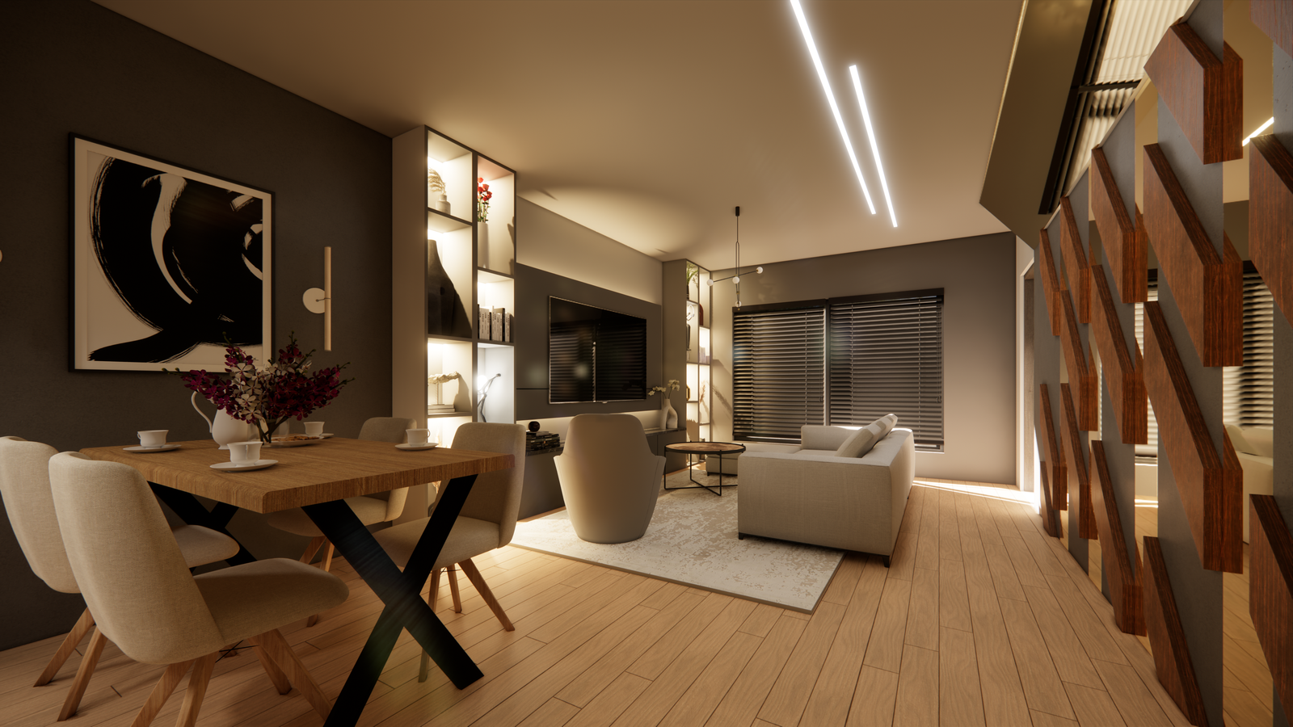
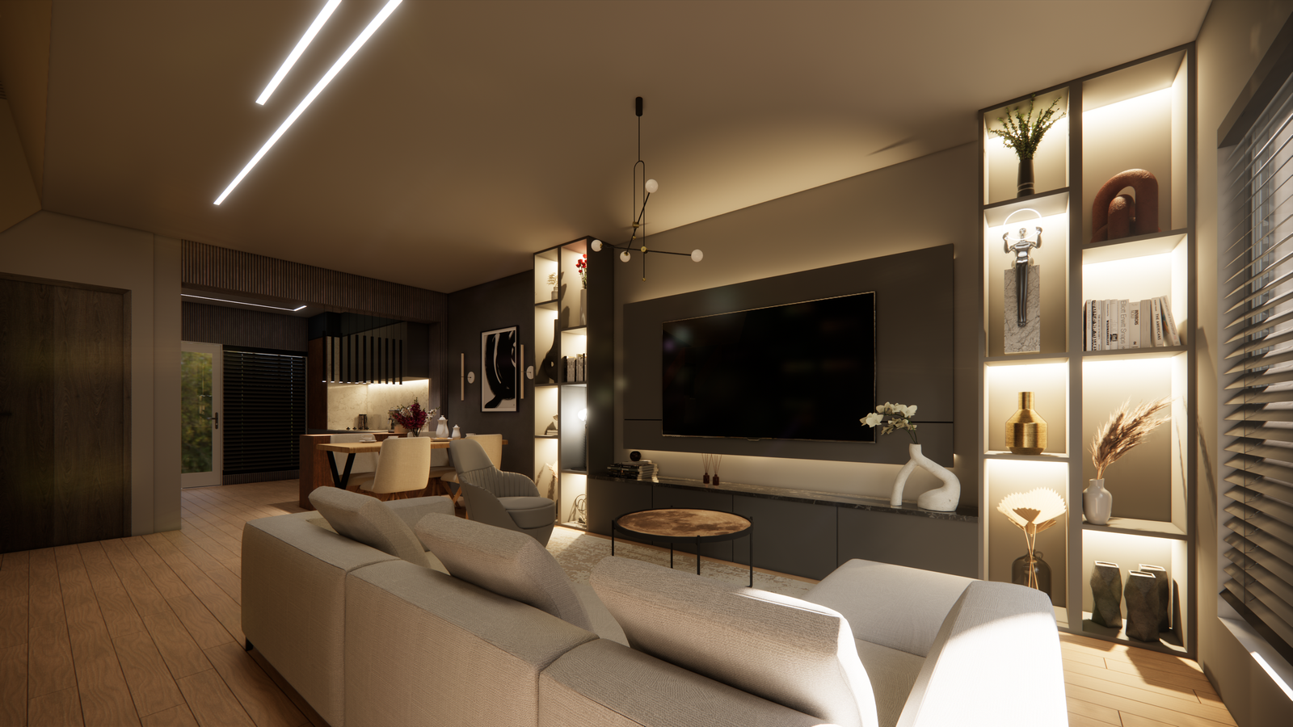

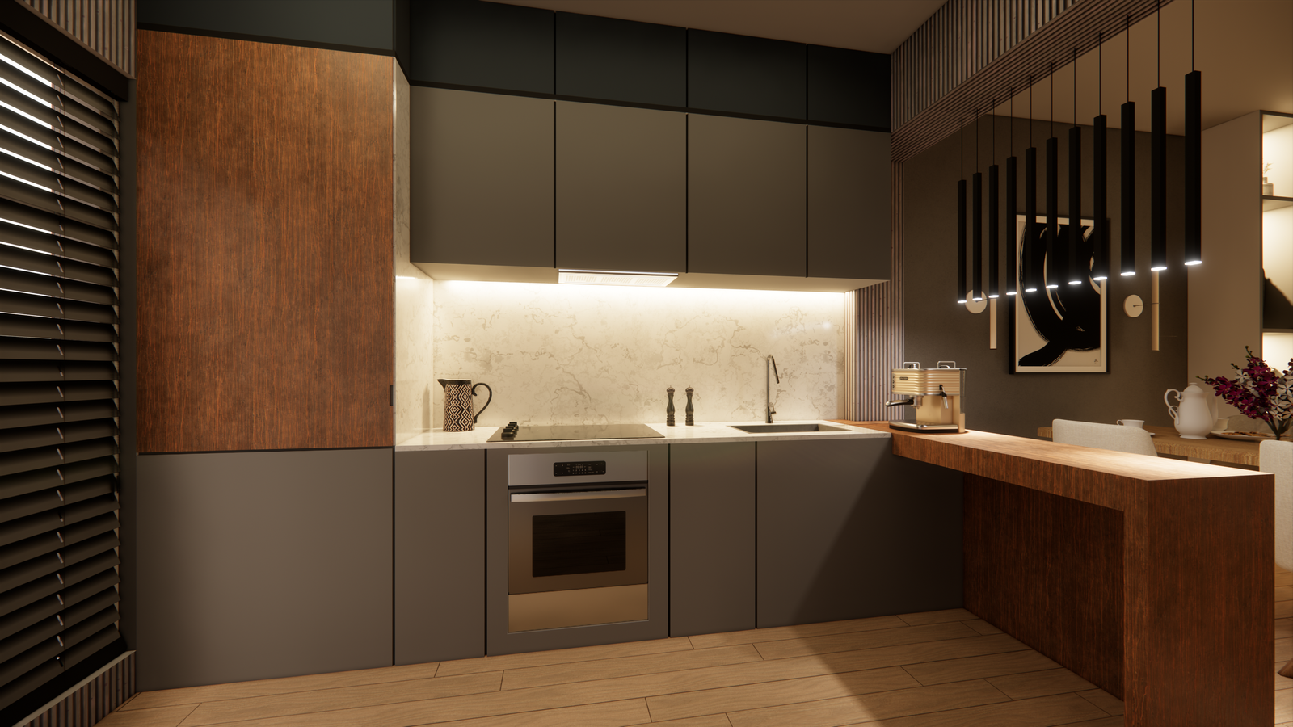

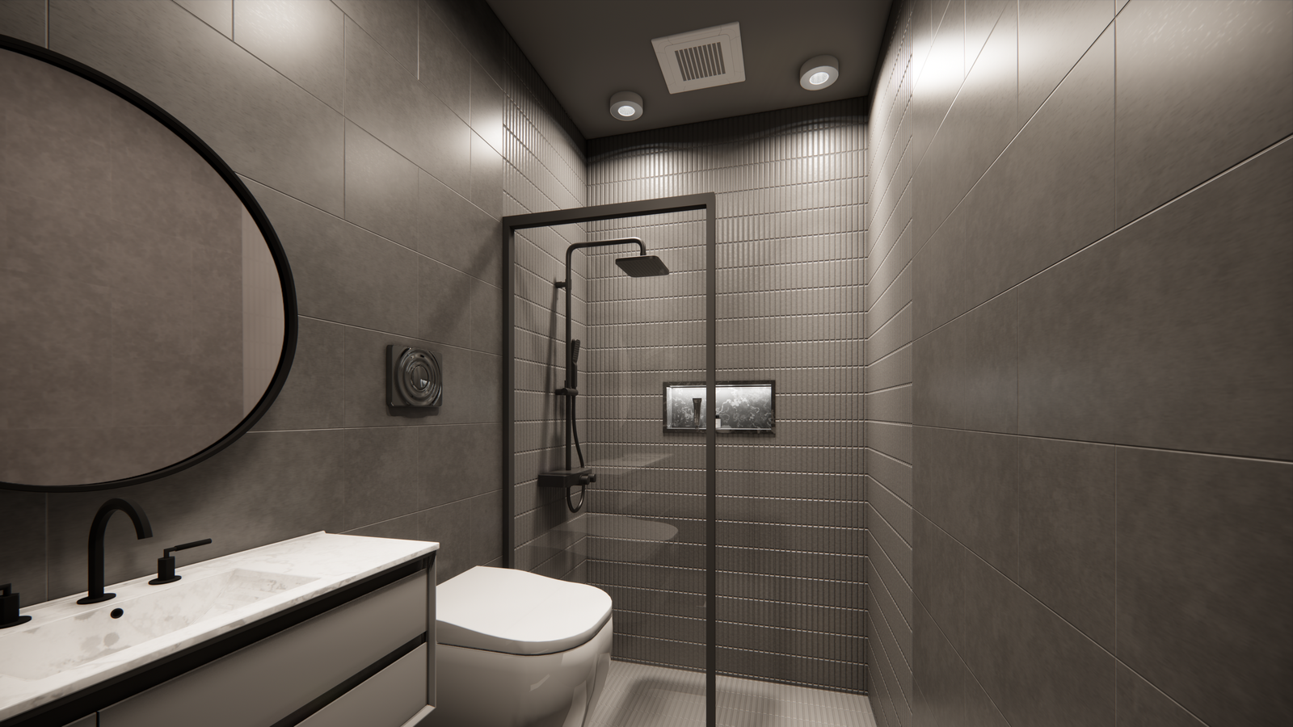
U-Shaped Glass Staircase Gallery
A striking, modern design that adds both function and style to any space.
- Location: Cegrane-Gostivar, NorthMacedonia
- Area: 18m²
This project features a stunning U-shaped glass staircase that acts as a visual centerpiece. The transparent design enhances the sense of openness, while the sleek lines and materials add a touch of elegance.



Living Room Stair Space Design
A functional and visually appealing design that optimizes stairwell space while complementing the living room.
- Location: Forino-Gostivar, NorthMacedonia
- Area: 35m²
This project creatively integrates a staircase into the living room, enhancing both style and space efficiency.
